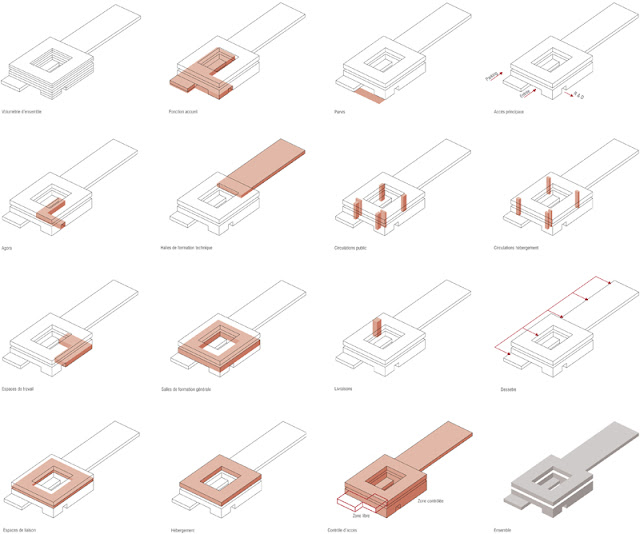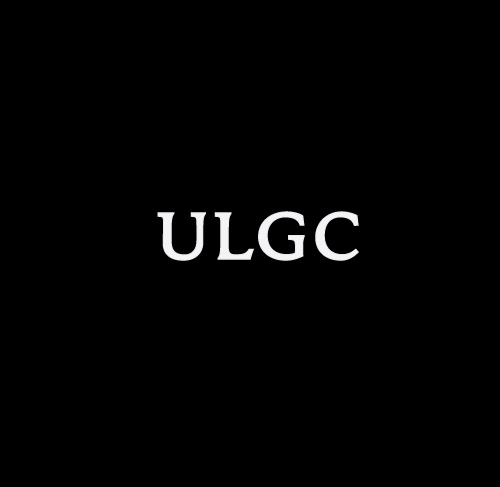 |
| EDF Campus, Saclay, Paris, © ecdm. |
Site conditions play an important role in this proposal consisting of a compact block with a central garden.
 |
| EDF Campus, Saclay, Paris © ecdm. |
The form of this block will be guided by attitudes regarding inner garden, sunlight and building's footprint.
 |
| EDF Campus, Saclay, Paris © ecdm. |
The main idea, indeed, is to preserve and enhance the existing landscape by proposing a compact building, a volume that will connect the diversity of the program, as well as to minimize the future building's footprint.
 |
| EDF Campus, Saclay, Paris, © ecdm. |
As mentioned above, the building will be manipulated to allow for a maximum conservation of the identity of the site.
 |
| EDF Campus, Saclay, Paris, © ecdm. |
It would have been interesting to have more information on construction materials and energy-saving strategy that will be used for this design.
 |
| Plan — EDF Campus, Saclay, Paris, © ecdm. |
Below ecdm's series of diagrams that highlight the proposal's characteristics.
 |
| Plan — EDF Campus, Saclay, Paris, © ecdm. |
 |
| Plan — EDF Campus, Saclay, Paris, © ecdm. |
 |
| EDF Campus, Saclay, Paris, © ecdm. |
 |
| Façades — EDF Campus, Saclay, Paris, © ecdm. |
 |
| EDF Campus, Saclay, Paris, © ecdm. |
 |
| EDF Campus, Saclay, Paris, © ecdm. |
Building fact
Program: campus
Architects: ecdm
Construction type: facilities
Location: Saclay (91), Paris
Size: 25000 sq. m SHON
Client: EDF
Type: Competition, 2011


No comments:
Post a Comment