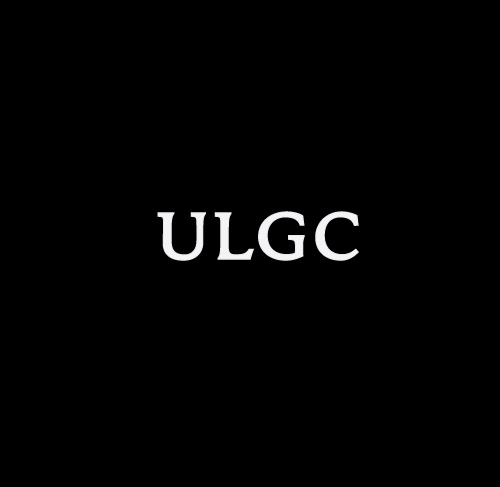 |
| Magritte's, Tokyo, Japan, © Atelier Tekuto. Photography © Makoto Yoshida |
As the house is contained by adjacent buildings, it is elevated to respond to building codes, and to make ventilation even better This method helps prevent from urban constraints such as the lack of natural light due to the site conditions.
 |
| Interior Spaces © Atelier Tekuto. Photography © Makoto Yoshida |
The building is consequently separated into two volumes. The main volume is slightly pushed back to facilitate the diffusion of natural light inside the basement. The position and size of these two volumes respond to the relationship with existing site parameters and internal usage of the house.
 |
| North Elevation © Atelier Tekuto |
The access to the elevated house is made easier with the small staircase. The roof is flat in accordance with height and setback regulations in that it protects the adjacent houses natural light access diagonal from the road, the adjacent buildings site taken from the top of the building.
 |
| Magritte's © Atelier Tekuto. Photography © Makoto Yoshida |
Apart from urban constraints, the shape of this house is derived from Magritte's work on surrealism. Hence the proposition of this concrete block escaping from the gravity. For Atelier Tekuto, architecture is a fight against gravity by using energy to push against gravity like a rocket, or creating a structure that contains a volume lighter than air such as a helium balloon.
 |
| Interior Spaces © Atelier Tekuto. Photography © Makoto Yoshida |
The house contains few openings just enough for diffusing natural light within the inner spaces. Windows are small in size and rectangular in form. The main volume is set back from its basement so that windows have been installed on top of the basement.
 |
| Interior spaces © Atelier Tekuto.Photography © Makoto Yoshida |
A precast concrete with pre-stressed steel bar is selected to elevate the volume detached from the ground. The rest of the volume as well furniture — tables, floors, walls — are in concrete.
Building Facts
Project: Magritte's
Architect: Atelier Tekuto
Program: Housing
Client: Private
location: Tokyo, Japan
Site: 45,65 sqm
Photographs: Makoto Yoshida


No comments:
Post a Comment