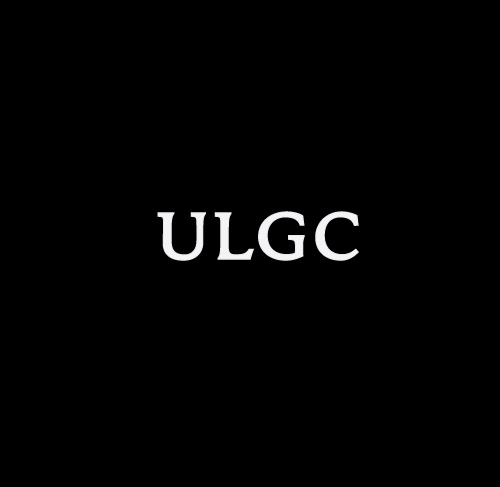 |
| Land Bridge, © K/R Architects, Courtesy VUW |
The plan aims at exploring the relationship between art and culture as a generator of creativity and education, as well as economic dynamism and tourism. This results to the interrogation and reinvention of the concept of museum-park. The park is announced to serve the Mediterranean region as a major art destination. It sits a vast parcel of land along the Segura River within walking distance of the city's historic center.
 |
| Orchad Path, © K/R Architects, Courtesy VUW |
The site is envisioned as a sustainable and bio-diverse open air museum which is the largest in Spain and one of the largest worldwide. It will be consecrated to extensive land-based art installations, and a 485,000-square-foot (45,000-square-meter) campus for a new Museum of Art, Design and the Environment.
The design of the museum campus and its buildings will be determined by an architectural competition to be initiated later this year, the architects announce.
 |
| Segura Promenade, © K/R Architects, Courtesy VUW |
Landscape elements will be combined with civic amenities throughout the site, including a 1.2-mile (1.9-kilometer)-long shaded promenade which meanders through groves of existing citrus trees and new plantings.
 |
| Parque Levante, © K/R Architects, Courtesy VUW |
A land bridge will permit the promenade to connect the eastern and western portion of the site. This bridge extends across an existing roadway. The bridge is announced to provide a sculptural presence that will unify the park, connecting the two east and west halves of the site while providing elevated views of the historic urban fabric and the landscape of the outlying areas.
 |
| Site Plan |
Proposals for the restoration of the Segura riverbanks, a center for food and agriculture, an event place to host large scale gatherings such as the yearly 'La Feria' festival, and an artist residency program will be part of the master plan.
source: archdaily


No comments:
Post a Comment