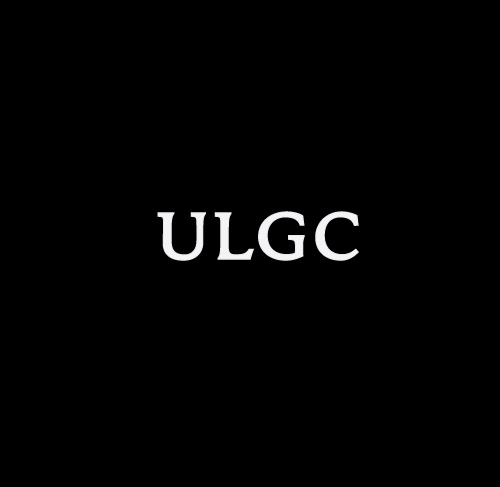 |
| Mixed-use commercial, housing and students' residential block and facilities — Site plan, Paris, France, © ecdm |
This mixed-use block is located rue Claude Bernard. It consists of a housing, residential students' residential and commercial block, facilities with central courtyard combo. The principle of the design is to compose an mixed-use block which is characterized with its solid and void patterns and spatial typology.
 |
| Rendering © ecdm |
According to ecdm the notion of "expanded landscape" is more appropriated than a tower or a common mixed-use building. The façade must reflect this concept in terms of setback as well as limit and relation to the street.
 |
| Diagram © ecdm |
The ground level is occupied by a cluster of shops while upper floors are devoted to dwellings.
 |
| Program © ecdm |
The building has been lifted up to liberate the ground in order to host shops as well as entrances and circulation below the block. Some parts of the buildings block are raised on stilts others not.
 |
| Rendering © ecdm > The window bays in two types of arrangement — vertical and horizontal — and varying in width and heights are combined producing a highly varied surface when arrayed along the length of the buildings block |
The overall volume of this vertical green block is perforated offering distinctive voids, depth and various plans. This strategy results in an architecture between block and city. Views are established from the streets, that line the corner lot, through the building block and from the voids and the flat to the surroundings.
 |
| Program © ecdm |
ecdm's goal is to build a quality of life rather than a building block. Height permits to gear down the building's contour and spaces for communication.
 |
| Green roof © ecdm |
The building has an absolute height of 50 meters. its morphology allows for establishing new interaction with its environment.
 |
| Detailed façade © ecdm |
The façade being geared, many apartments facing the plaza and the boulevard Massena with a southern and south-eastern orientation toward a landscape will be created. They will possess a good sunlight exposure and a beautiful quality of natural light.
 |
| Transversal section © ecdm |
Even if these apartments will be facing the boulevard Masséna privacy will be preserved. They will be equipped with flexible balconies that measure 1,80 meters in depth and surface area total between 12 and 15 square meters adapted to specific needs of users.
The transversal section shows the vertical distribution inside the block. It will contain a three-level underground parking garage. The distinctive cut-out sections allow for the arrangement of vegetation. These voids will not be limited to green areas; users will appropriate these spaces for various usage such as sports, leisure, or other activities which makes these voids flexible for specific needs of occupants.
 |
| Longitudinal section © ecdm > The cut-out sections provide benefits such as depth, views throughout the building and daylighting. Natural light can penetrate easily within the block. |
Perforated metal double skin will be punctuated by window bays with various forms and sizes — vertically and horizontally — creating a rhythmic surface when arrayed along the length of the buildings block.
Rooftops will be covered with vegetation and photovoltaic panels in accordance with ecdm's concept of "landscaping block".
 |
| Groud-floor plan © ecdm |
This mixed-use block will be organized around a courtyard with trees that can be viewed from the exterior of the building throughout these openings.
 |
| Dwellings distribution © ecdm |
The resultant block is an attractive mixed-use commercial, housing, and students' residential block offering best living conditions for the users and good views from and to the surroundings.
Building facts
Project: Mixed-use commercial, housing and students' residential block and facilities, rue Claude Bernard, Paris, 13th arrondissement
Architects: ecdmClient: Paris Habitat OPH
Localisation: 21 bis rue Claude Bernard, Paris XIII
Surface area: 15 000 square meters
Competition: 2010
Credits
All plans, sections, renderings, diagrams © ecdm


No comments:
Post a Comment