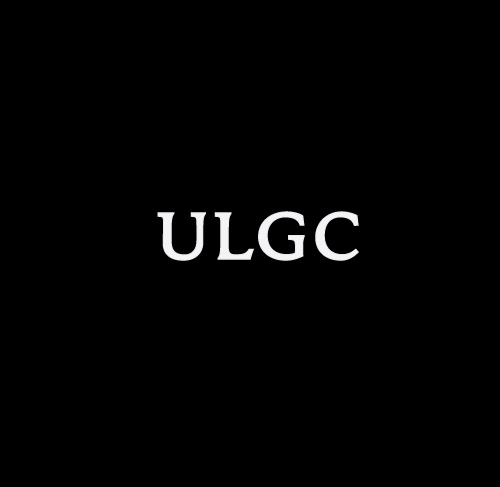 |
| The Qingpu Wetlands — Birdview from the south, Logon Architecture, Qingpu, China, © Logon Architecture |
The main idea of Logon Architecture's proposal is to create a natural ecological wetland mixing sustainable system, smallest financial investment and smallest maintenance.
 |
| The Qingpu Waterlands — Master Plan, Logon Architecture, Qingpu, China, © Logon Architecture |
Wetlands are considered the most biologically diverse of all ecosystems. They are usually inhabited by plants and animals and can serve as wastewater purification systems or for other objectives.
It has been said that wetlands perform two specific functions in relation to global warming and climate changes: (1) mitigation effects through their ability to sink carbon; (2) adaptation effects throuh their ability to store and regulate water.
It is possible that Logon Architecture interrogate these two functions with this Qingpu Wetlands design proposal as biomes, ecosystem, preservation are central in this project. Construction and maintenance will be simple and cost efficient.
 |
| The Qingpu Wetlands — Harbor, Logon Architecture, Qingpu, China, © Logon Architecture. Originally appeared on ArchDaily |
 |
| The Qingpu Wetlands — Birdview from the west, Logon Architecture, Qingpu China, © Logon Architecture |
The utilization of the site's potential allows the creation of an ecological sustained unit: the park will develop local plants with strong anti-reversion forces, water and land. Plants will have certain capacities of purification with comprehensive usable value. Rare and local animals will house the park. A micro-organism environment will be created. The combination of these elements: land, local plants, local and rare animal, micro-organism environment and water will help supporting a naturally balanced environment.
 |
| The Qingpu Wetlands — Ecosystem, Logon Architecture, Qingpu, China, © Logon Architecture. Originally appeared on Archdaily |
The Path of Experience will be added around and between these elements. This Path of Experience will weave up to 4m above ground. This results in an interaction of visitors and local residents and nature.
 |
| The Qingpu Wetlands — The three-dimensional Paths, Logon Architecture, Qingpu, China, Logon Architecture. Originally appeared on Archdaily |
 |
| The Qingpu Wetlands — The site sections, Logon Architecture, Qingpu, China, © Logon Architecture. Originally appeared on ArchDaily |
 |
| The Qingpu Wetlands — Traffic, Logon Architecture, Qingpu, China, © Logon Architecture. Originally appeared on Archdaily |
 |
| The Qingpu Wetlands —The Vertical Design, Logon Architecture, Qingpu, China, © Logon Architecture. Originally appeared on ArchDaily |
The Qingpu Wetlands will attempt to mix ecologically sustainable cities and economic and urban development.
 |
| The Qingpu Wetlands — Render, Logon Architecture, Qingpu, China, © Logon Architecture |
Technical Data
Project: Qingpu Wetlands
Architects: Logon Architecture
Location: Qingpu, Megalopolis of Shanghai, China
Site area: 68.6 ha
Drawing, renders are courtesy © Logon Architecture
Some images (drawings) are originally appeared on ArchDaily


No comments:
Post a Comment